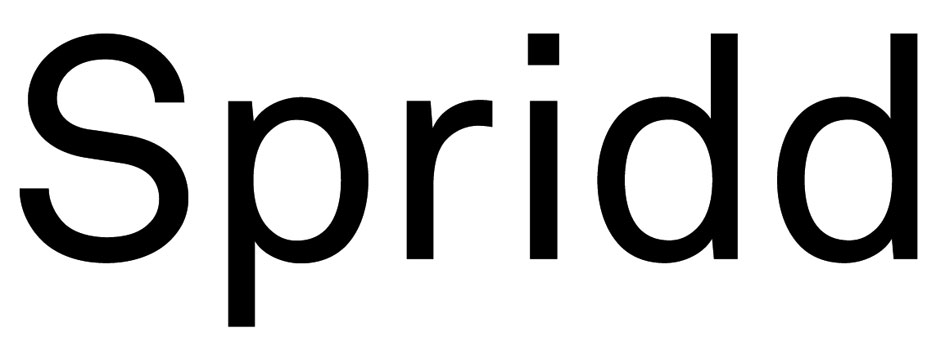k2 / showroom fittja
Place: Fittja, Botkyrka
Year: 2014
Project group: Ola Broms Wessel, Klas Ruin, Ylva Frid
Client: Botkyrkabyggen AB
Graphic design exhibition: Sara Kaaman
As a start of the coming renovation of Krögarvägen 2 in Fittja a concept for dialogue with the residents of the house was created. In the first house to be renovated an unused basement space was discovered, which has been transformed into a meeting place and showroom for the project. The ambition was to create a relaxed and welcoming place for meetings and talks, and to do that as early as possible in the process.
A full-scale drawing of the overlying apartments covers floors and walls, and each fictive room is used to tell about the various aspects of the renovation - the bathroom tells about replumbing the kitchen how cabinets and doors to be repaired, and so on. As a complement, an exhibition tell about the background to the project and the basic ideas of the project is presented in the room.
All floor plans of the buildings are printed on the large table that is the heart of the room. All residents can write comments on their apartments and share their experience.
A mobile creative workshop has been working during the spring and explored issues around housing and home environment with children in the house.
The showroom is facing the center of Fittja, and will be converted into a public space as the final step in the renovation process . The temporary use as showroom is a way to gradually transform the environment in close dialogue with the local community.












