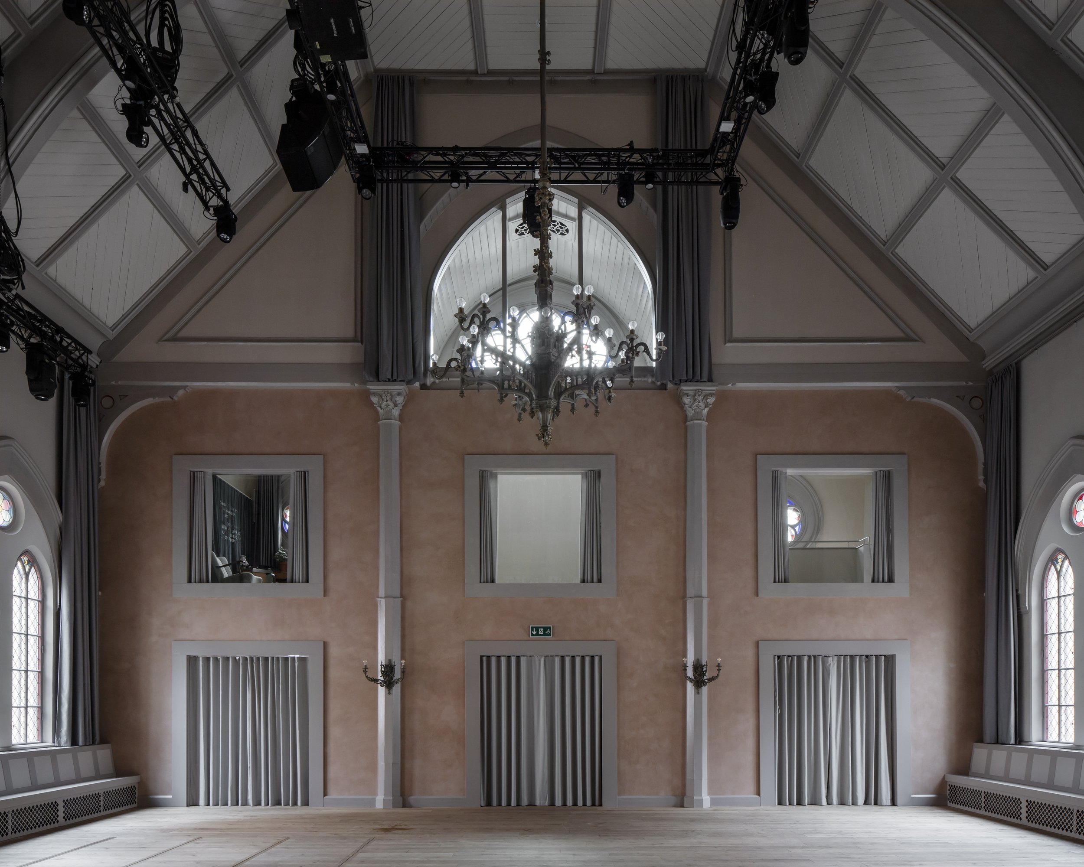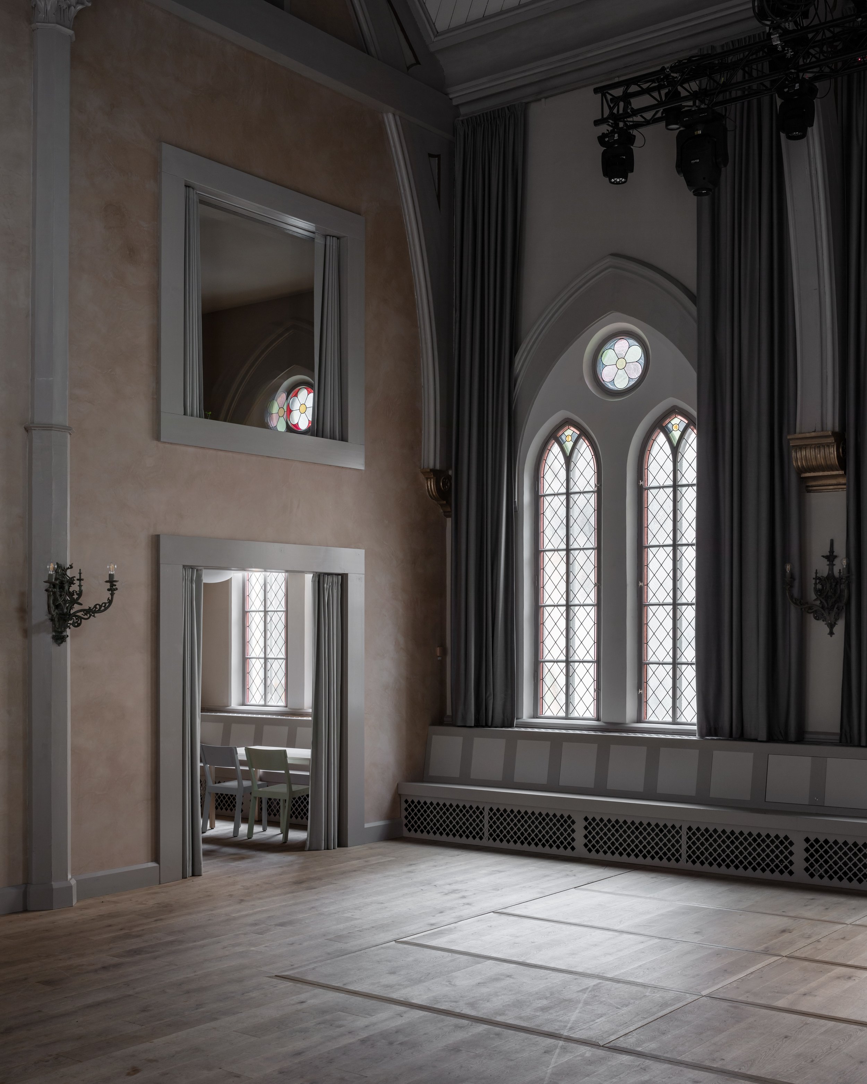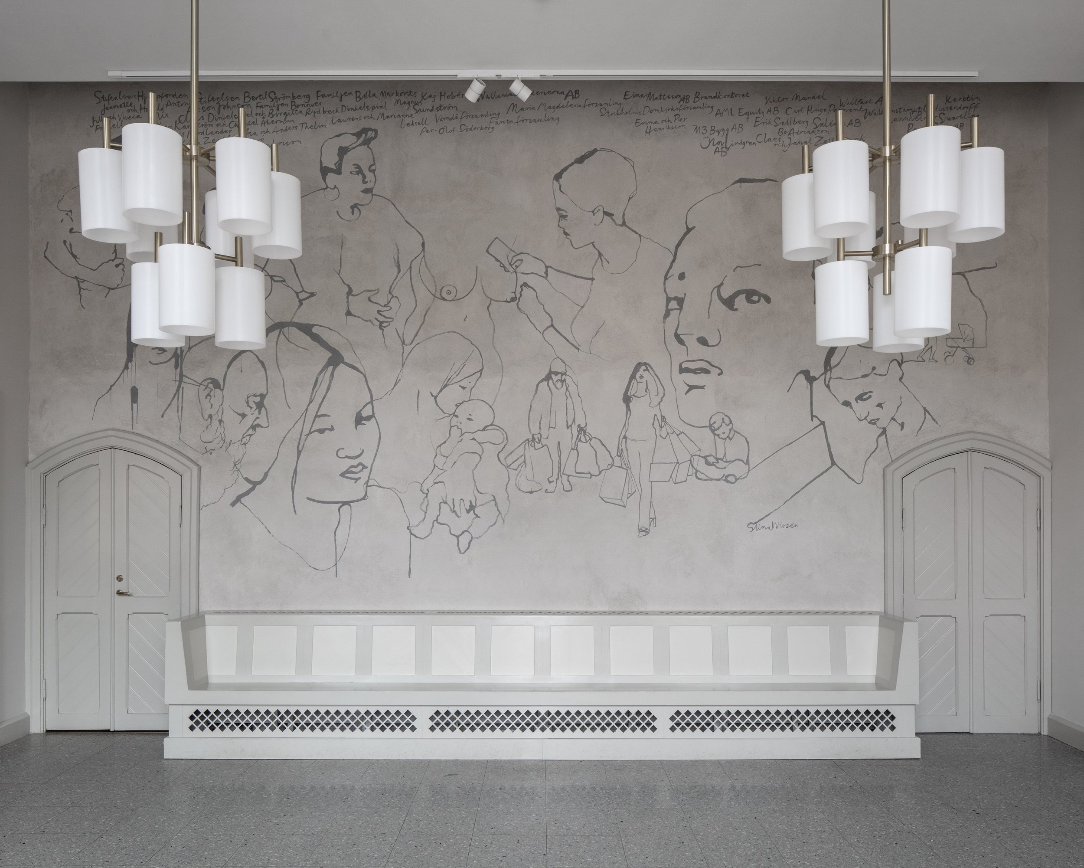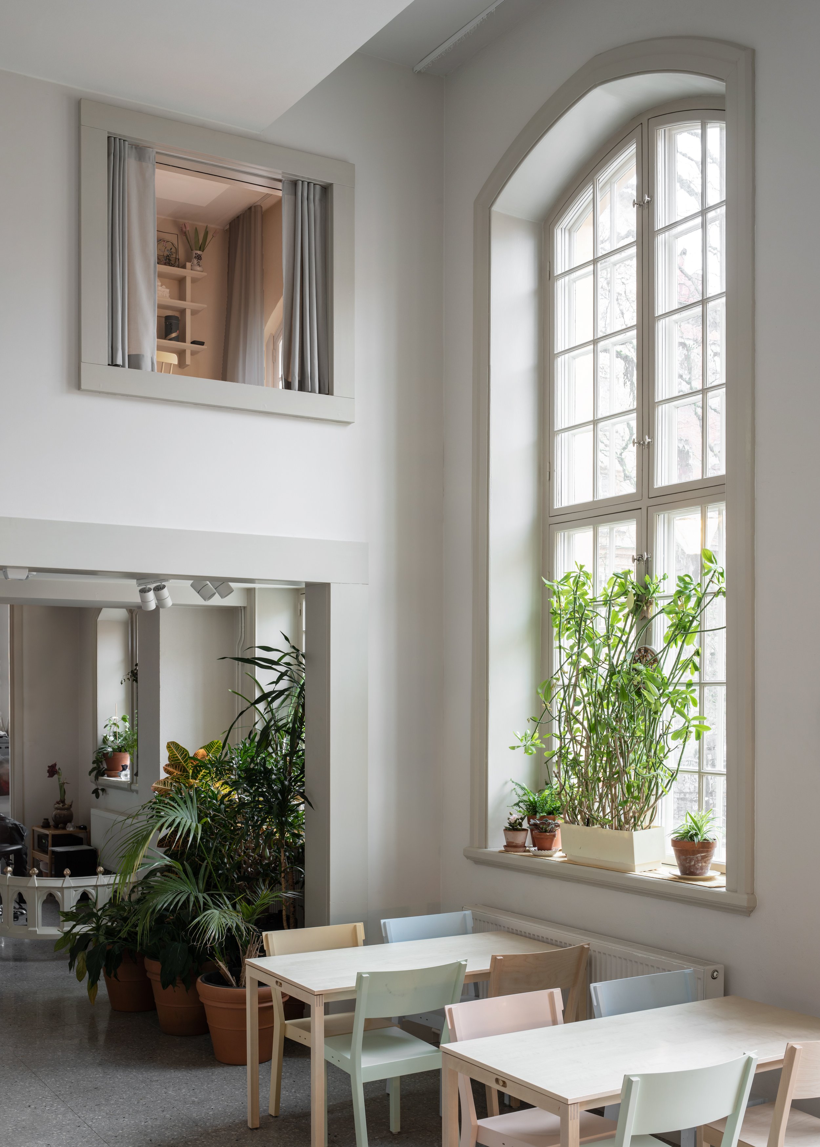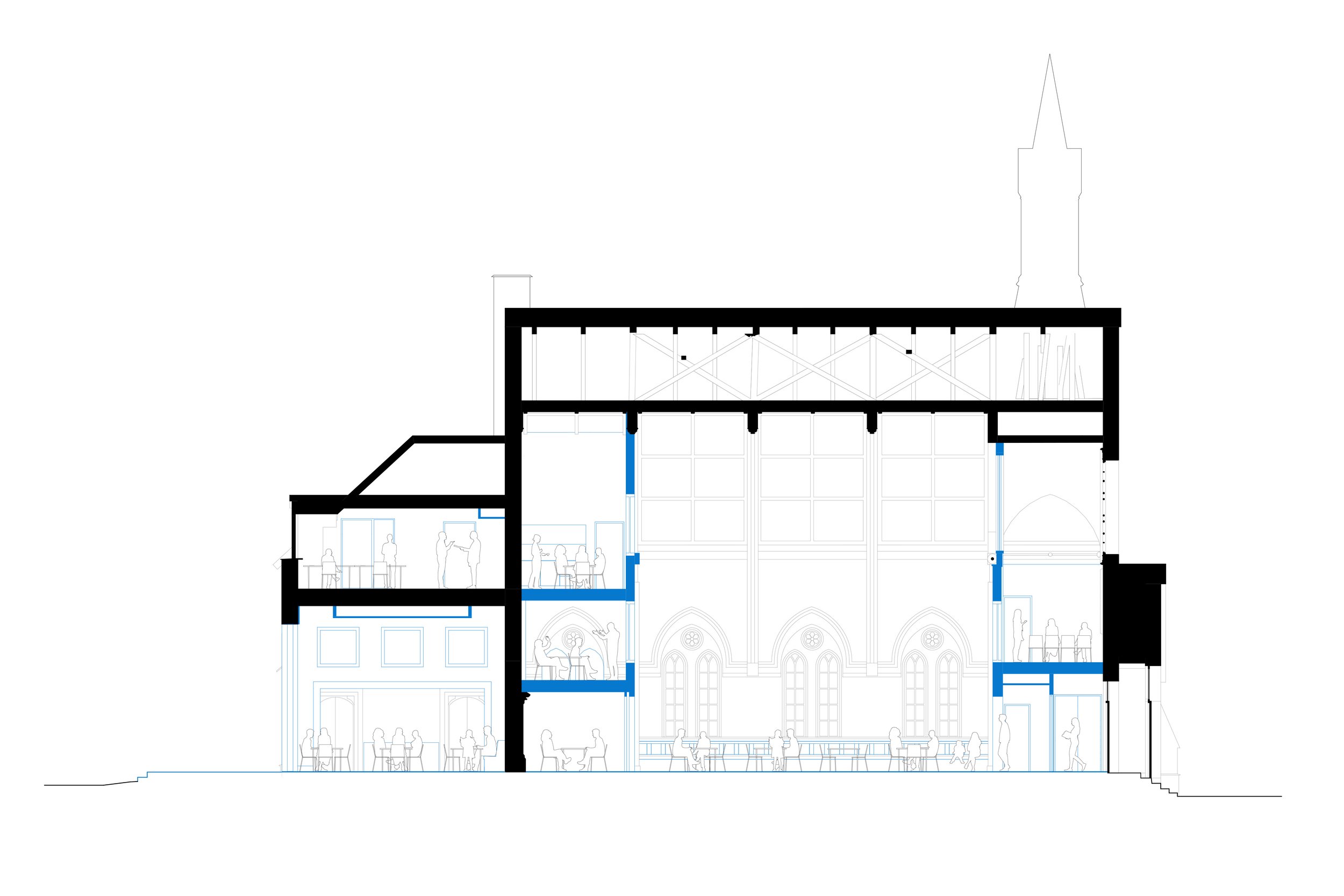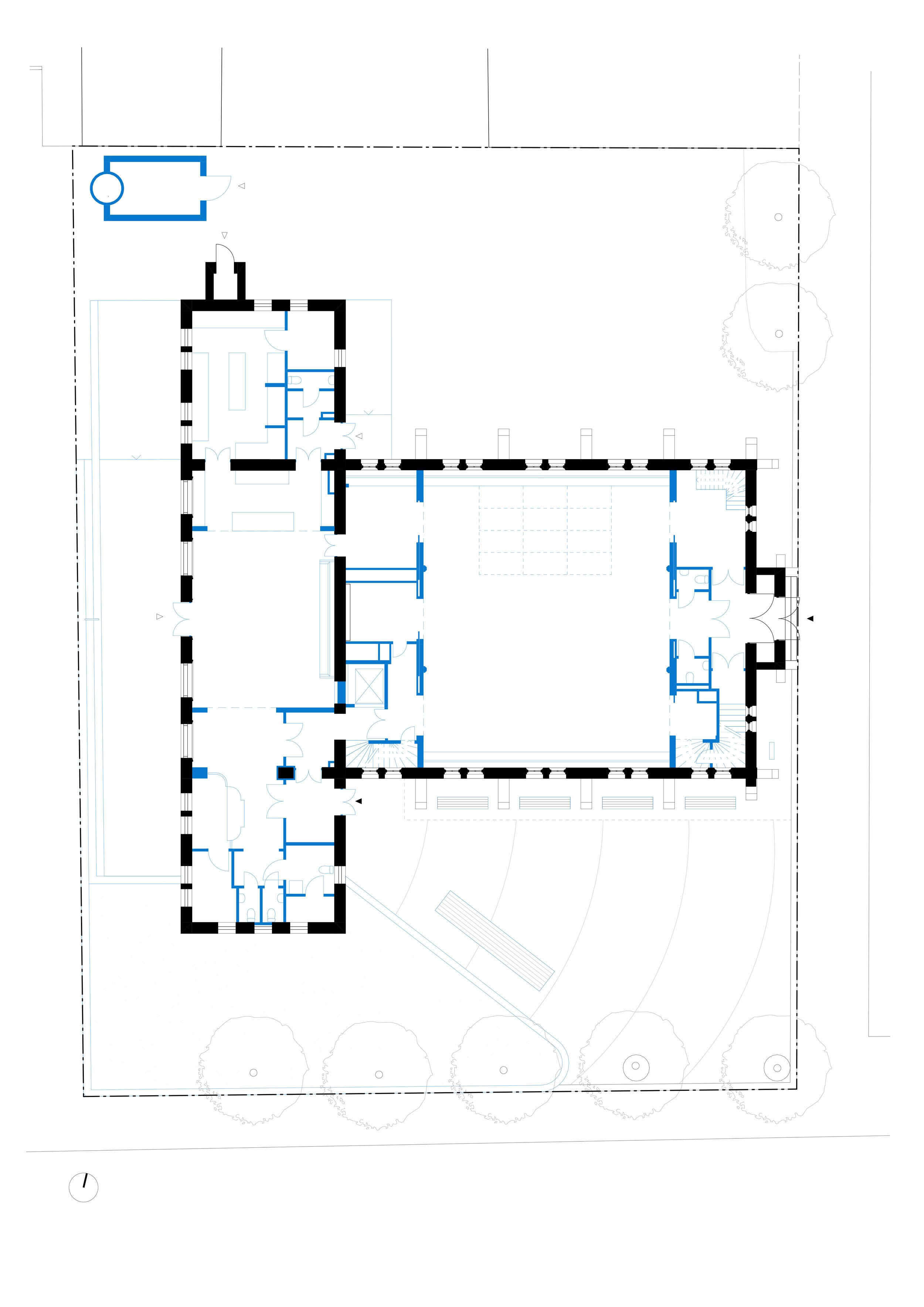meeting place mariatorget
Location: Mariatorget, Stockholm
Status: Competition entry, winning proposal, completed
Type: Public building, renovation
Year: Competition win 2017, opening ceremony 2022
Awards: ROT prize 2023, nominated for the Kasper Salin Prize 2023
Photo: Johan Dehlin
The building is nominated for the Kasper Salin Prize this year 2023. The fact that a redevelopment project is nominated for the award, which had been historically focused on new rather than rebuilding, is a sign of the times. The project is also one of the most extensive renovations made of a church building in our time while retaining the church function. In its activities, Stockholms stadsmission focuses on reuse and second hand in a broad sense; of utility items and at the same time with a social agenda with the goal that everything and everyone has the right to a second chance – regardless of the level of wear and tear. The rebuilding project's ambitious goal of reusing the church from the 1870s gained deeper relevance through the connection to the Stockholms stadsmission goals.
"In addition to being a unique and beautiful building, its design and spaces have been created with our visitor’s needs at the center. Through the renovation, the building has been given new life and become a place for meetings, community, social engagement and cultural experiences – a place that embodies our vision of a more humane society for all. We are extremely proud and grateful for a good collaboration with Spridd who helped us realize our vision of a meeting place for everyone", says Åsa Paborn, Director of Stockholms Stadsmission.
Two squares
A fundamental idea in the project is the two new open and flexible squares that the renovation offers: an outer square that is a meeting place where the city's pulse meets Stockholms Stadsmission's activities, and an inner square where the church hall becomes a unifying hub around which new rooms, dining rooms and workplaces are grouped. The renovation has provided rooms for small and large groups to meet in suitable premises, good workplaces for those who work in the building and a great deal of flexibility to the many parts of the business. The redesign engages in a dialogue with the existing building and allows for humble encounters while preserving the spirituality of the current structure.
The outer square
At the corner of the site, between Mariatorget and St Paul’s street, there is a new stonepaved public square where the oak table serves as a meeting point. The square is designed for maximum accessibility, both for those visiting the Stockholms Stadsmission with a specific purpose and for passersby who take a shortcut under the illuminated trees between Mariatorget and St. Pauls’s street. The height of the table varies between 100 cm above ground in the lowest point and 45 cm at the highest point as the square area slopes up towards the entrance. This enables varying use from bar height to seating for small children, a piece of furniture that invites you to socialize around food, play and performances of various kinds.
The inner square
St. Paul's Church was characterized in its original design by a clear division between the larger church hall and a series of separate smaller supporting rooms and functions. The redesign has utilised the spatial qualities, spaciousness and spirituality of the church hall to create a large unifying central space, an inner square around which new galleries provide space for new, smaller, separable rooms on new floors that are also integrated with existing rooms on the two upper floors to the west. The church space is thus transformed from being a secluded room to becoming a hub in the building, a new inner gathering square that enriches the entire Stockholms Stadsmission’s activities. Here can gather up to 200 people simultaneously.
Architecture – a new neo-Gothic
The renovation entails a radical transformation of the church space, which has been partly profanized by the rotation of the entire church space and the new everyday functions and rooms that have been added. At the same time, the transformation contains an opposite movement towards a new sacrality and a freely designed reference to the original neo-Gothic architecture, whose cladding, surfaces and nuanced color scheme were erased during previous renovations - a new neo-gothic, 140 years after the neo-gothic style period and the church's creation. New building elements added to the church and the existing architecture have been redesigned in close dialogue with the original neo-Gothic architecture. The newly built mirrored gallery floors facing the inner square establish a rhythmic interplay with the window arrangement of the church hall. The three divisions of the new gallery façades are reflected in the three windows of the original architecture, and together a new symmetrical entity is formed, where a directionless square room replaces the original's east-west long, narrow church rooms. Existing building elements such as roof trusses, capitals, pilasters and sconces are repositioned or rebuilt and reactivated in a completely new spatial arrangement and surface treatment. The existing central position of the altar in the west is replaced by a new stage placement with the north-facing neo-Gothic windows as a backdrop, symbolically creating a less sacred background motif that better serves the Stockholm Stadsmissions’s values in our time and the new conditions of space. The goal has been to maintain the sacred quality of the space while finding a new appropriate approach that also better utilizes the building's flow and functionality.
The central design choices aim to avoid dramatic encounters between existing and new building parts, rooms and surfaces. Instead, the desire has been for the end result to be experienced as a new unity, where new and old are intertwined.
Interior
The new colour scheme partially draws inspiration from the building's historical design, which has undergone significant changes over the years with the addition of masonite surface layers and adjustments to the character-defining moldings. New finishes follow a lighter three-tone colour scale in burnt umbra, with linseed oil paint applied to the inner walls and lime-based polished plaster for the new interior gallery facades. Textiles play an important role acoustically and as a tool to control the separation of small rooms individually. Chairs and tables by Åke Axelsson incorporate a spectrum of four light coloured hues found in the coloured glass of the church's original window. The four-part neo-Gothic altarpiece has been rejuvenated as a "remake with new features as supportive mobile furniture for activities. New floors are made of solid oak on the inner square and in Lillkyrkan on the former organ loft. Floors in the dining room and entrance are subject to heavy wear and tear and have a terrazzo floor on a new concrete floor. The renovation has been carried out to meet very high standards on ventilation, acoustics and energy performance with a 100-year life perspective where a central challenge has been the coordination of different technical systems within a limited space.
Collaborations
The office has had the pleasure of working together with cooperative and insightful partners on the most extensive reconstruction of a church that has been done in a long time. Thanks to KFS Kyrkans Fastighetssamverkan with Sven Löfvenberg in the lead, building conservator Max Laserna, Kvarteret constructors, Land Arkitektur, Artist Stina Wirsen, Mono+ for acoustics and light, Håkan Klasson VVS, Roslagens plåtkonsult and professional M3 Bygg with all their knowledgeable sub-consultants and many others not named. Spridd has staffed the project with lead architect Klas Ruin, senior contributor Ola Broms Wessel, administrator house Jakob Wiklander, administrative interior design Winnie Westerlund and Hanieh Heidarabadi, participating in different phases Johan Löwstett, Dajana Hercigonja Pudak, Astrid Stenberg, Aron Fidjeland and Tanima Sonar.
Read more
StockholmDirekt, Nya planer för kyrkan vid Mariatorget
Byggnyheter, Spridd ritar nya St Paulskyrkan vid Mariatorget

