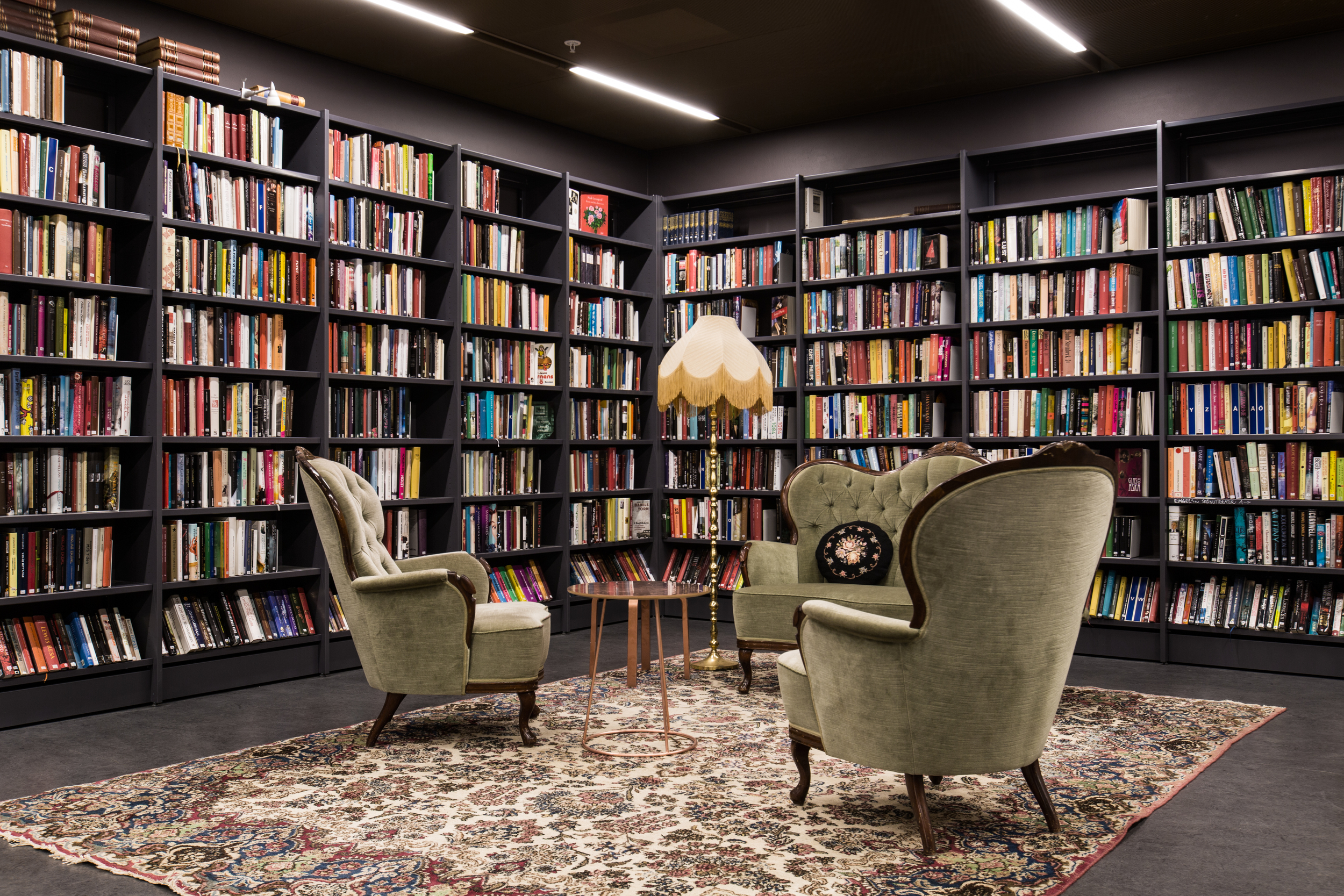NÄSBYPARK BIBLIOTEK
Place: Täby
Type: Library reconstruction and refurbishment
Year: 2012-2013
Area: 202 sqm
The Näsbypark Library has moved into its new premises in Näsbypark shopping center. Spridd has planned and designed the reconstruction and furnishing of the library in the former bank premises.
In collaboration with the librarians, an interior design concept was developed, incorporating colorful illustrations from fairy tales and a strong idea of creating an open and welcoming environment, all while working within the constraints of the limited budget that municipal furnishing commision entails. For example, a color palette was prepared and used to repaint existing furniture and flea market finds, enabling the librarians to gradually complement the interior with furniture painted in the colors of the palette.
The library has been integrated into the shopping mall environment and opens during the day, fully exposing itself to the surrounding gallery when the large blinds are raised. Under the leaning pillars of the children's department, a built-in seating furniture is installed, designed both for seating and leaning against. Further towards the inside, the adult section is located, creating a calm, dark background with graphite-gray walls and golden ceiling. The room can be separated with curtains and used for the children's theater, lectures, and public readings.
"Frosting" of the library's storefront is designed by illustrator Ilona Hansson. The thirteen-meter line drawing acts like a transparent fairy world between the library and the shopping mall.
The library illustrates how a cost-efficient construction can result in an exciting public space, incorporating both the staff, artists and visitors.
The library was inaugurated in September 2013.






