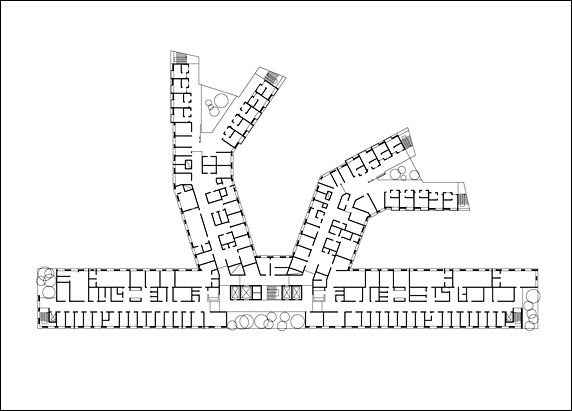psychiatric hospital
Place: Uppsala
Type: Competition för psychiatric division
Year: 2007
Sence: Healing tree
Spridd was in cooperation with the Norwegian architects Medplan invited in spring 2007 to participate in the parallel task on the new building (30 000kvm) for outpatient and inpatient psychiatric care in the academic hospital in Uppsala. Other contestants were Henning Larsen Tegnestue, White, AF architects and Tengbom (winner).
The house has a treelike structure with a core and branches debouching into a green space. The key ideas that shape the buildings design are:
· Green rooms on several levels.The building complex is characterized by the wide variety of green spatiality. It is also characteristically featured by the surrounding parkland, and the many lush terraces.
· Front building.With the many big windows, the house is designed to feel open and accessible to everyone, including the passers-by.
· The patient's needs and wellbeing.All rooms have windows facing the surrounding parkland. The goal has been to create the most open and light care environment as possible while maintaining the privacy of the individual patient. The windows are designed as oriels with glazed top corners that widens the outlook while allowing seclusion sitting in the niche.
· Interaction with the city.The building complex interacts in a variety of ways with their environment, both through an urban facade in the east and north as well as with a green and open frontage towards the Bleke Backe. The welcoming, low-key arrival of the main building’s entrance is designed to take advantage of and enhance the yard space between the existing buildings.
· Flexibility.Flexibility is taken into consideration in between the sections around the central staircases. The interior and the floor plans are arranged so that the boundaries between them can be adjusted according to changing needs over time.· "College Court."
A coherent structure for a teaching and research space is created at ground level where the internal activity meets the surrounding parkland.
Project group: Ola Broms Wessel, Klas Ruin, Per-Christian Brynhildsen (Medplan), Chiara Grifasi (Medplan), Anne Lammer (Medplan)











