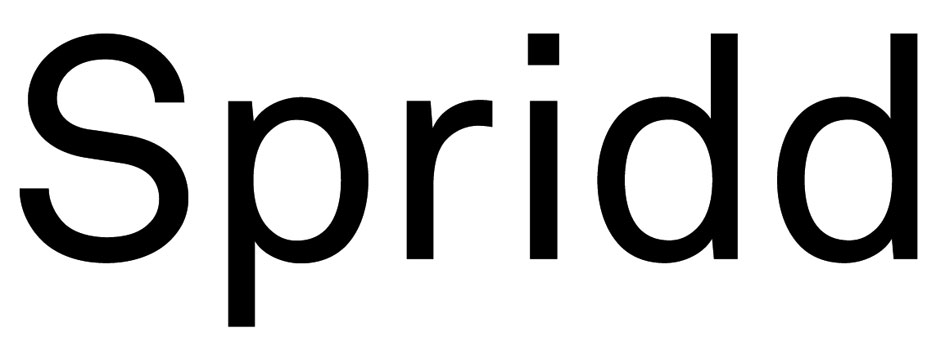sametinget
Place: Kiruna
Type: Competition proposal / second prize
Year: 2005
Project group: Clara Abreau, Ola Broms Wessel, Anna Chavepayre, Klas Ruin, Catarina Santos, Christina Shutrick
Collaboration: aPolis + Spridd
Tower entirely made of wood
Open competition for Sami Parliament,
The scheme consists of two main spatial categories, the tall wooden building and the plaza in front. The plaza is thought to enable open air exhibitions and a market place where the sami culture can be presented in a flexible and spatially generous way. The wooden building would be clerly visible in the city and position the sami parliament as an important public building in the city of Kiruna.The program is organised vertically with elevators as the principal vertical communication. The arrangement of the entrance floor as a large open greenhouse space answers a need for a complementary ôlight roomö duringthe winter period with limited sun hours. The entrance lobby is positioned high up in the building where the view over the arctic landscape is dramatic. The building is a glulam construction with triangular stabilising elements in the faþade. The climate conditions will gradually be visible in the facade.












