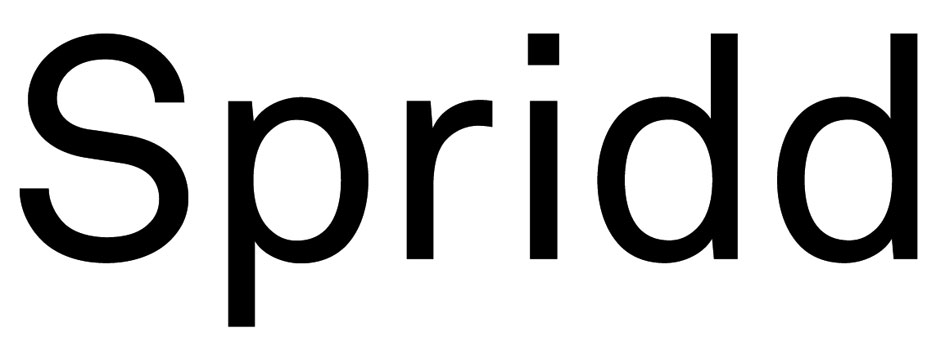SIGFRIDSHÄLL AND BYGGMÄSTAREN
Location: Växjö
Type: Apartment building, office, public building
Year:2012
The project aims to raise the qualities in terms of materiality and detailing that we find in the late 1800s architecture. A time when splendid buildings like the houses on Strandvägen in Stockholm were designed by among others Isaac Clason as well as in previous works by Boberg, Gävle fire station or the Central Post Office in Stockholm. It was a time of architectural transition from the rigorous symmetrical compositions to a more dissolved architecture compositions.
The influences from the continental architecture were mixed with the Anglo-Saxon tradition. Dominant buildings from that period are characterized by the high quality craftsmanship and a wealth of detail as well as strong materiality often with stone and brick facades.
It is a great challenge to meet that periods construction with a modern-day technology and values. With great accuracy and precision of execution, an eclectic architecture of our time can be created with the inspiration from its equally eclectic role model.
Kv Växjö 11:5, Sigfridshäll, utilizes the entire triangular plot and turns towards the city. The building stands in the background of the Storgatan and with its compact form strives to be perceived as a landmark in the urban fabric. The front facade of the tower and the large window motif form a clear front and an official entry to the house. The design coresponds as well to the overall scale of the Cathedral park and the view from the Storgatan as to the adjacent space of the proposed quadratic square. The recessed entrance and the negative corner that the building volume forms create a sense of space where the square's surface is interwoven with the house's entrance.
Kv Byggmästaren forms a fund to Linne Park, along the Ingelstadsvägen and inside the Teleborgsvägen which then connects to a higher volume with a tower against Sigfridshäll and a lower part towards the south, detached houses and Vaxjo Lake. The neighborhood is unified together in an expression from the 1890s, with a time typical subdivision into smaller units that relate to each other.
Towards the back, before the courtyard,offices are situated and facing the street to the west and north, three residential buildings. Entrances lead directly from the street and through the porticoes leading into the courtyards.
The additional parking for both Sigfridshäll and Byggmästaren is provided from the access street north of Byggmästaren and is designed in two levels throughout the settlement. The garage doors are surrounded by the arches forms as a continuation of the arcade.
Sigfridshäll
On the sloping plot building has a lower, more small-town character towards the east, and a monumental character to the west and the center. The top floor is recessed in order to form a terrace with a balustrade that is ending the facade upwards. The terrace is broken by the tower-like, slightly protruding elements. On prominent front with the tower towards the west an attractive terrace is formed with the southwest orientation. On the north side there is a secondary entrance that extends into a corridor through the house connecting to the opposite side.
The ground floor is partly the basement level and has only openings in the west, north and south. From the main entrance, you enter into a lobby with the reception. On that level there are a restaurant, kitchen and ancillary rooms. On the floor above, level 1, there are office spaces and the auditorium. This level can also be reached by interconnected entrances to the north and south. The expansion to the west formes a duble high foyer to the auditorium behind the tall windows. The auditorium extends through two floors. The central staircase and elevators connect with the emergency stairs all the stories of the building. At the top, there is an suitable location for a restaurant / bar that can have outdoor dining on the terrace.
The building is serviced with cargo intake from the south, where even parking is built in an arch motif.
Byggmästaren
The settlement consists of building blocks, an apartment building in the forefront and an office building at the rear edge towards the higher landscape. The porticoes lead into a courtyard. In the northwest, toward the city, the block is articulated in the form of a rounded corner with towers and on the ground floor an arcade providing a public place with small shops and cafes. The arcade ends with a portico to the courtyard and thus makes possible a movement from the outside to the new building volume.
The Byggmästaren facade towards the Ingelstadsvägen is divided into three parts that are held together with variations on recurring motifs like window divisions, arch shapes and dormers. The south facade steppes down one floor to meet the lower surrounding buildings.
Related articles:
SvD, "Provokation" när 1800-talspalats byggs i Växjö
Smålandsposten, Landmärke i Växjö i 1890-talsstil
Pressmeddelande
Pressbilder 1
Pressbilder 2
Pressbilder 3
Pressbilder 4











