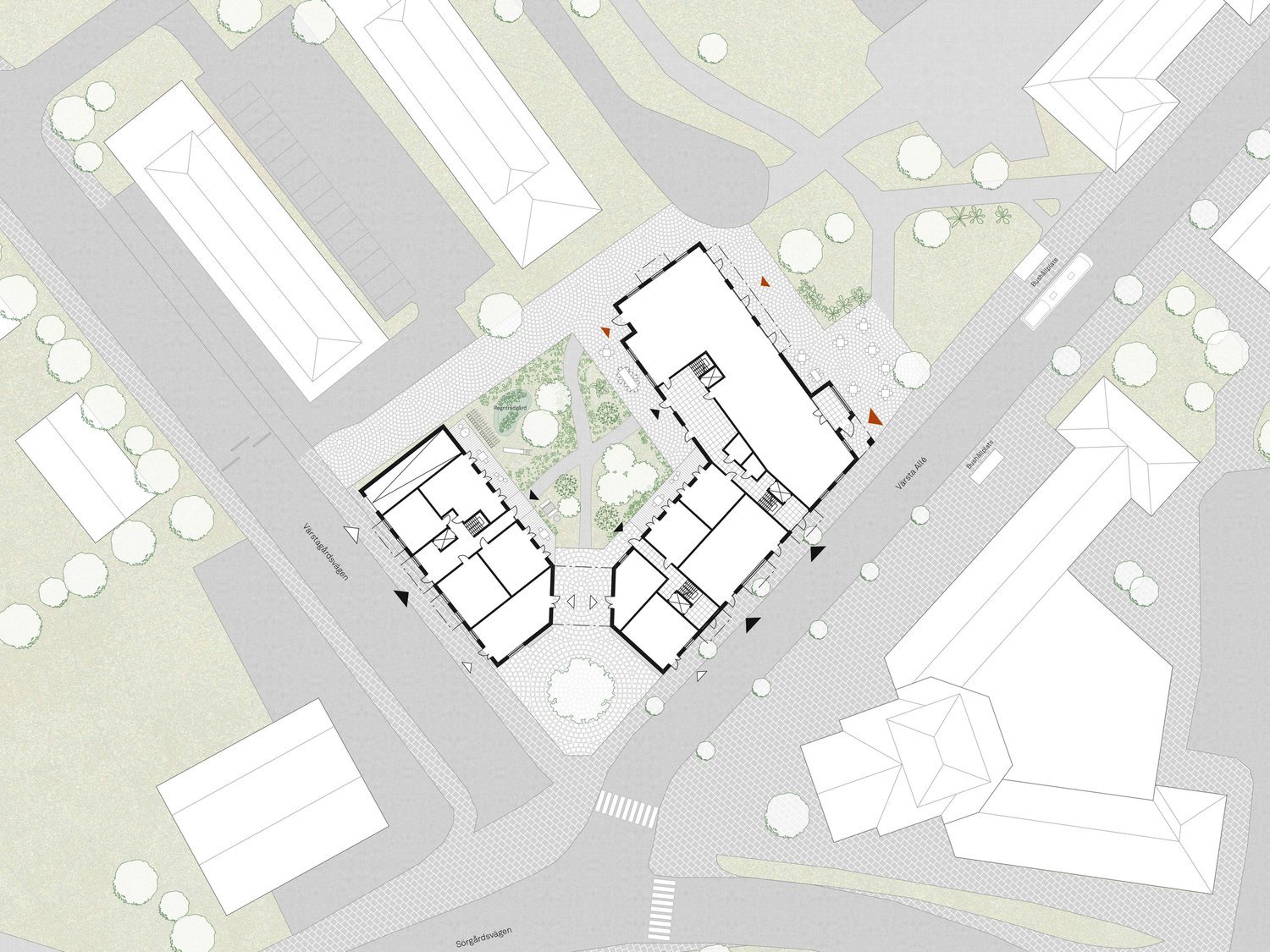Spånga Square
Location: Spånga, Stockholm
Type: Housing and parish hall
Year: 2022 - 2023
Client: KFS, the Church's Property Cooperation
Area: 7800 sqm
At the end of Värsta Allé, a new residential building is proposed. On the site today stands a parish hall designed by Backström & Reinius, which unfortunately cannot meet the requirements that the organization currently has in terms of areas of use and accessibility. The parish hall is in need of significant renovations and since the Church of Sweden in general is facing major financial challenges with declining membership numbers and a large number of culturally and historically important premises, it needs to consolidate its activities to fewer locations. In this case, the activities will be consolidated in Spånga Church, which is a stone church dating back to the 12th century.
To finance its operations and continue to offer spaces to the public, the church plans to construct a multi-family housing complex on the site with ground floor spaces facing the square, allowing for a continued presence in Spånga and enabling activities to take place on the premises.
We have made a thorough analysis of the existing building, site conditions, and Spånga's history, and the result is a building that strengthens the central axis, creates conditions for a better square and enhances the east-west park area adjacent to the property.
The housing block has a homogeneous expression in its materiality consisting of stucco and brick, but each side adapts in scale and expression to its surroundings. To the north, the building is taller and has the church's premises facing the square. The eastern side, facing the central street, is lower in height and includes commercial spaces on the ground floor. The southern side contains residential units and a small, sunlit square with a generous portico that leads through the housing block to the park.






